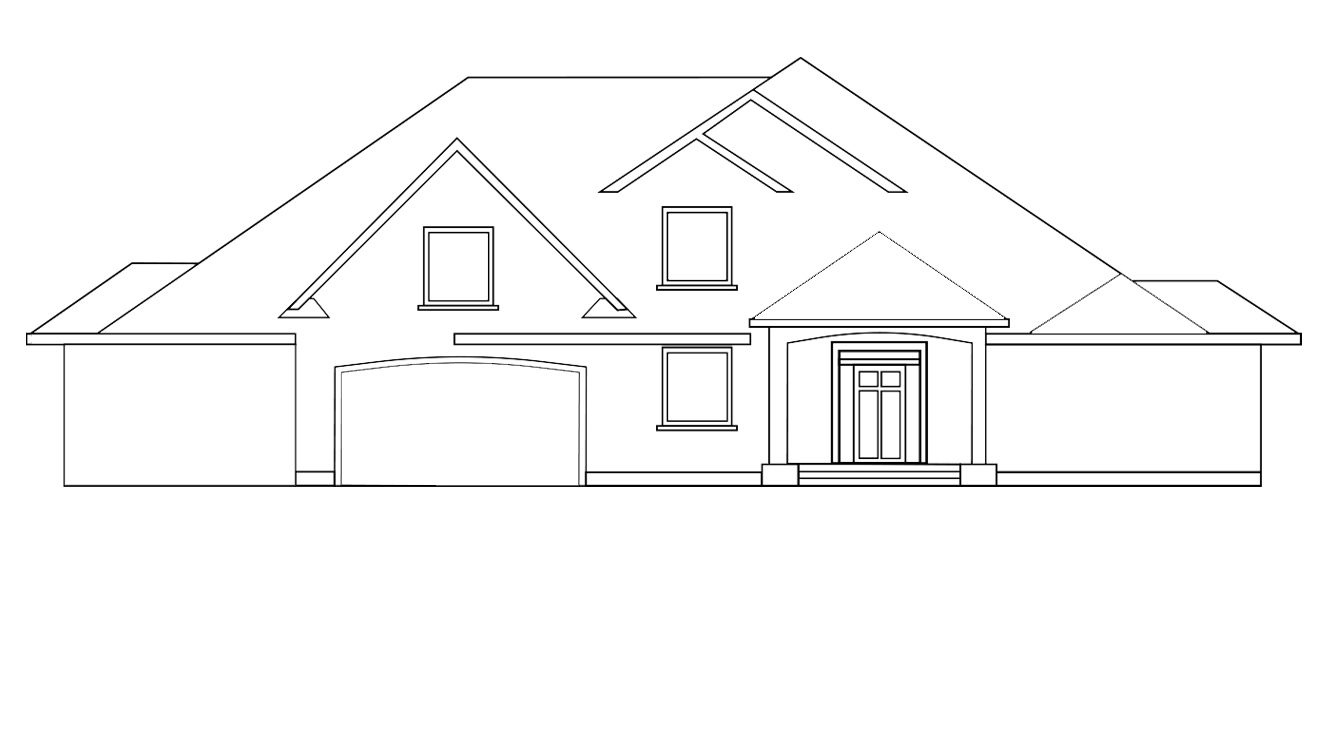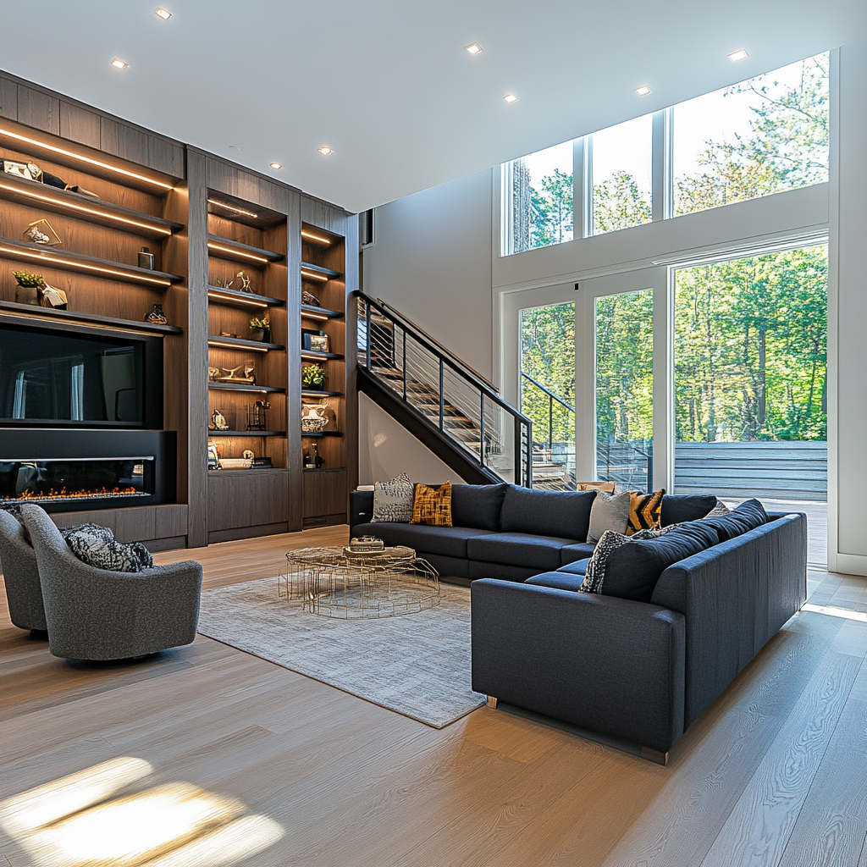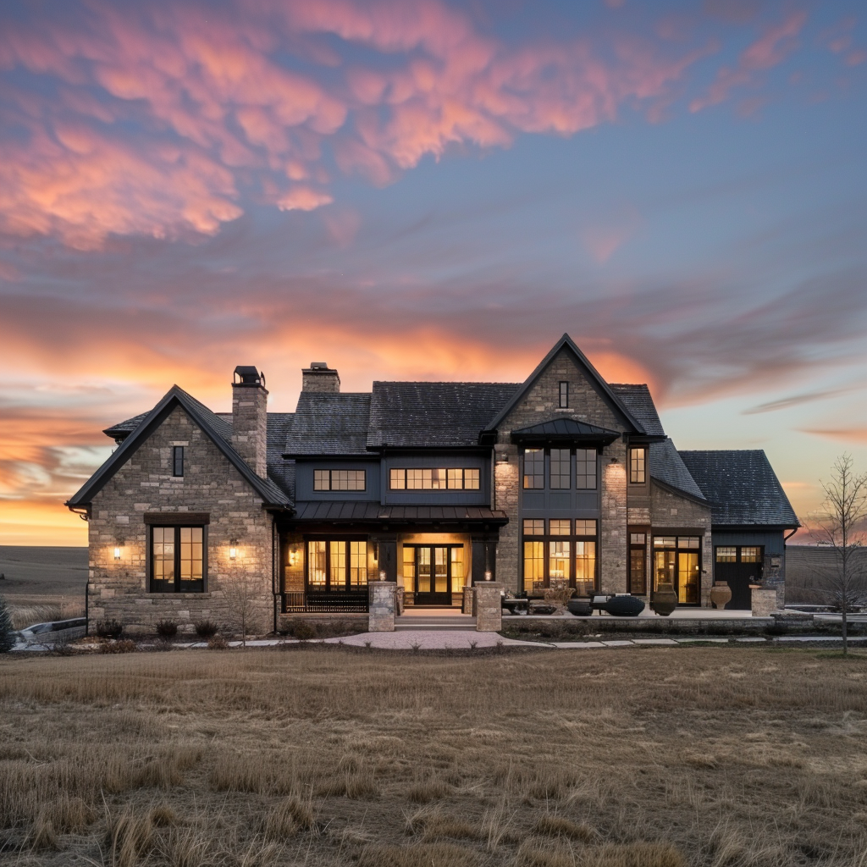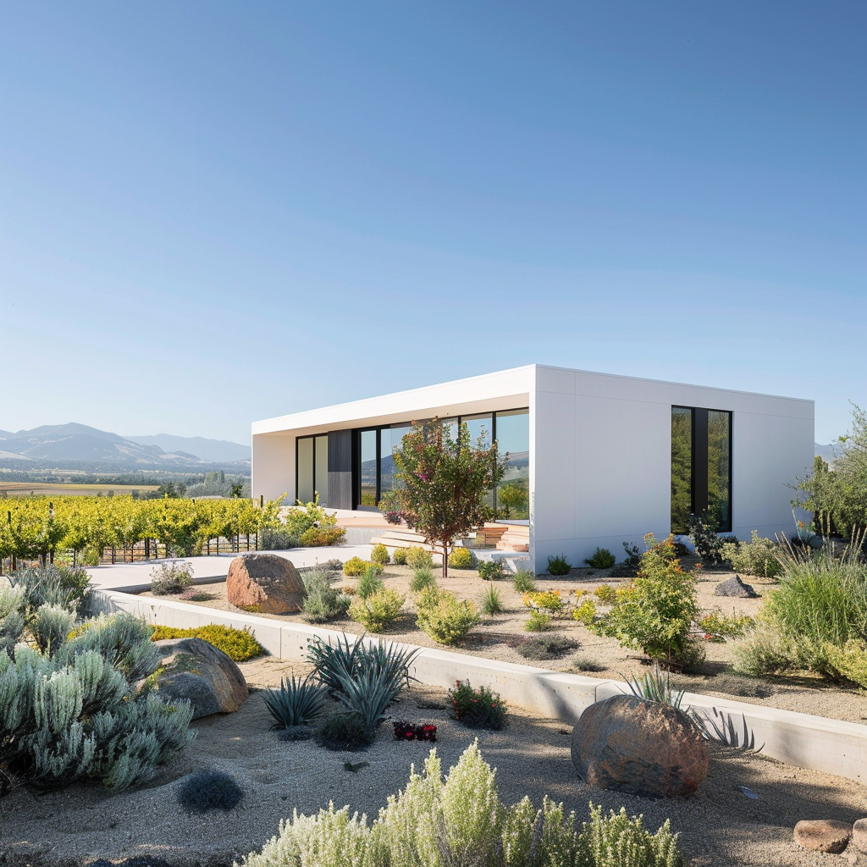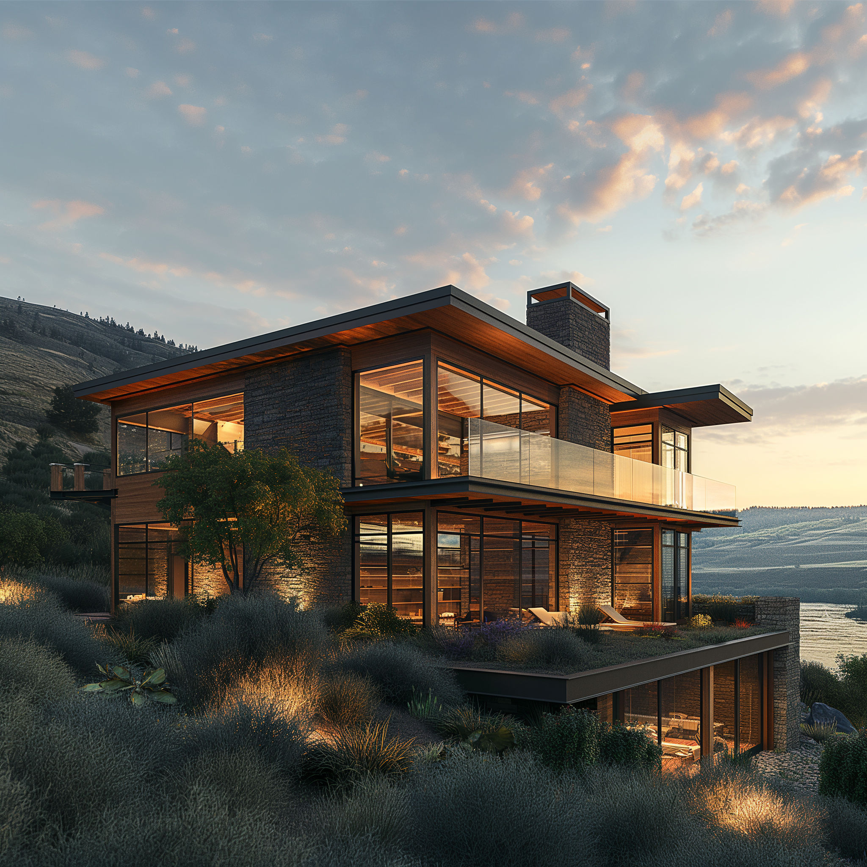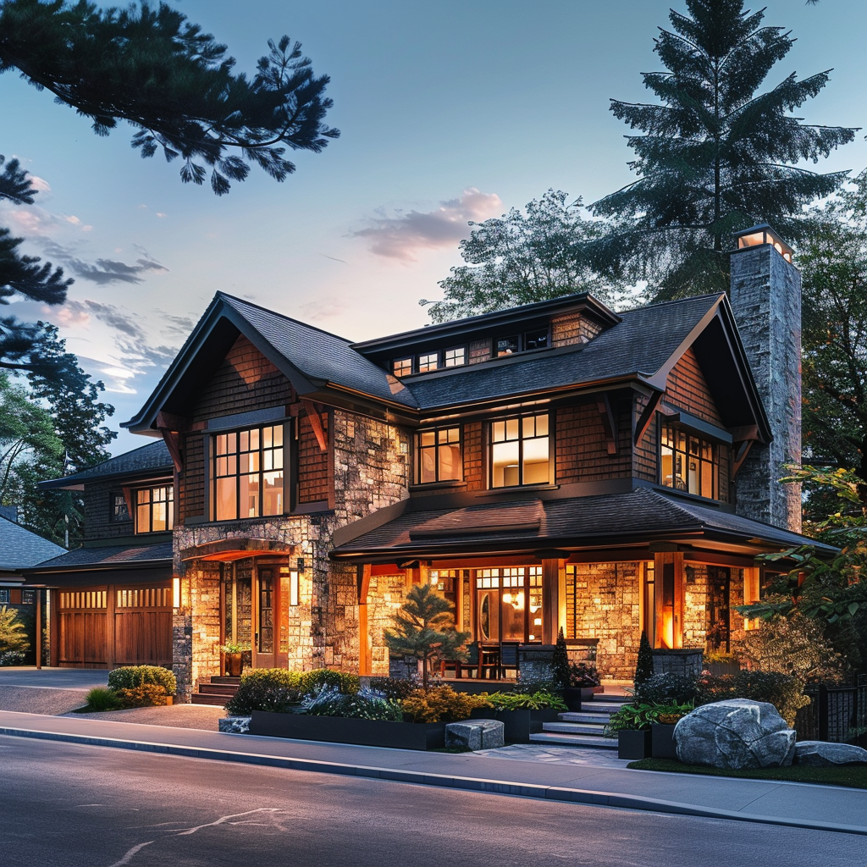Maximizing Space: Custom Home Designs for Compact Lots in the Tri-Cities
As urban development surges, homeowners face the challenge of building on compact lots. Designing a custom home for a smaller space doesn’t have to mean sacrificing comfort or style. With careful planning, small-lot designs can be efficient, sustainable, and aesthetically pleasing. This article explores how to maximize space on compact lots, offering practical solutions tailored to homeowners.
1. Efficient Use of Space
When working with limited square footage, every inch counts. Open-concept layouts create the illusion of more space. Eliminating unnecessary walls blends living, dining, and kitchen areas into one. This maximizes floor area and improves natural light flow. Combining multi-functional furniture, like fold-out tables or built-in shelving, creates more usable space without expanding the footprint.
Custom cabinetry optimizes underutilized areas, such as staircases, corners, and lofts. Designing closets that reach the ceiling, incorporating pull-out storage drawers under beds, and using sliding barn doors are smart ways to create functional living spaces.
2. Vertical Building
One way to overcome limited space is to build upwards. Vertical designs, like two-story or split-level homes, maximize usable space on smaller footprints. Extra height allows for additional living areas, such as bedrooms or home offices, without encroaching on yard space. This is useful in regions with strict zoning regulations, as vertical homes can comply while providing ample living space.
3. Outdoor Living Spaces
Outdoor spaces can transform into extensions of the home, even on small lots. Consider adding a rooftop garden, balcony, or small backyard oasis. Designing patios with outdoor kitchens, seating areas, and landscaping that doubles as privacy screens enhances aesthetics and functionality.
If a ground-level garden isn’t feasible, wall gardens or vertical plant systems can bring the outside in. Maximizing outdoor living spaces provides a refreshing break from interiors while offering more room for entertainment and relaxation.
4. Energy Efficiency and Sustainability
Small-lot homes present opportunities for energy-efficient design elements. With less square footage to heat and cool, smaller homes naturally reduce energy consumption. Adding solar panels, energy-efficient windows, and water-saving appliances can further enhance a home’s eco-friendly credentials.
Sustainable building materials like recycled wood, concrete, or metal minimize the environmental footprint. These choices lower energy costs and add long-term value.
5. Local Zoning and Building Codes
Before starting the design process, understand the local zoning regulations for compact construction in the Tri-Cities. Zoning codes dictate setback requirements, building height restrictions, and density. Homeowners must work with a builder familiar with local regulations to ensure compliance.
Certain cities may offer zoning variances for innovative designs, making it easier to maximize small lots. This is particularly relevant when adding secondary dwelling units or detached garages.
6. Budgeting for Custom Features
While small-lot designs seem budget-friendly, custom features can quickly increase costs. Homeowners should prioritize essential design elements and functional upgrades. Investing in durable, high-quality materials is also crucial for long-term satisfaction.
Work with a reputable builder to develop a budget that includes construction and post-build costs like landscaping, permits, and additional furniture.
Conclusion: Small Lot, Big Potential
Custom homes on compact lots offer unique challenges but significant opportunities for creative design. By strategically using space, building vertically, and incorporating sustainable practices, homeowners can create a comfortable and stylish living environment.
If you’re considering building on a small lot in the Tri-Cities, contact KTM Home Designs today to explore the possibilities for your project.
