Open concept living with fewer walls allows family activities to fluidly co-mingle and sunlight to permeate while saving on building costs – but can sacrifice needed storage space. Solutions like built-in cabinetry, window benches, stackable washer/dryers, lofted ceilings, and multi-purpose islands with drawer storage help reconcile airy sightlines with organization.
Blending Open Floor Plans with Ample Storage Solutions
In today’s custom home designs, open floor plans that seamlessly blend living spaces have become highly desirable. Open concept living with fewer walls allows family activities to fluidly co-mingle and sunlight to permeate while saving on building costs – but can sacrifice needed storage space. The solution lies in incorporating innovative, space-saving storage solutions that reconcile airy sightlines with functional organization.
Built-In Cabinetry
One effective way to maximize storage in an open layout is through built-in cabinetry. Custom cabinets can be designed to fit snugly into underutilized areas like the dead space under staircases, creating new storage opportunities without obstructing sightlines. Additionally, floor-to-ceiling cabinetry in living areas can provide ample storage while doubling as a stylish design element.
Window Benches and Built-In Nooks
Windows are a quintessential feature of open floor plans, inviting natural light to stream in. However, the space underneath and around windows is often underutilized. By incorporating built-in window benches with hidden storage compartments or creating cozy built-in nooks with shelving, you can seamlessly merge storage with comfortable living areas.
Compact Appliance Designs
In open kitchens that flow into other living spaces, bulky appliances can disrupt the sleek, streamlined aesthetic. Fortunately, compact and innovative appliance designs like stackable washer/dryer units and integrated refrigerator columns can provide all the functionality you need while occupying a minimal footprint.
Lofted Ceilings and Mezzanines
Vertical space is a valuable commodity in open floor plans. By incorporating lofted ceilings or creating a mezzanine level, you can carve out additional square footage for storage without compromising the airy, open-concept feel. These elevated spaces can accommodate closets, shelving units, or even a cozy loft room.
Multi-Purpose Islands
The kitchen island is a central gathering point in open layouts, often serving multiple functions. By designing an island with ample drawer storage, built-in wine racks, or even a small home office nook, you can create a multi-purpose hub that combines storage, food prep, and living spaces into one cohesive unit.
While the allure of open floor plans lies in their seamless flow and abundance of natural light, the potential storage challenges need not be a deterrent. By working closely with experienced architects and interior designers, you can incorporate ingenious storage solutions that effortlessly blend into the overall design aesthetic. From built-in cabinetry to multi-functional islands, these smart strategies allow you to embrace the openness you desire while maintaining a clutter-free, organized living environment tailored to your unique needs.
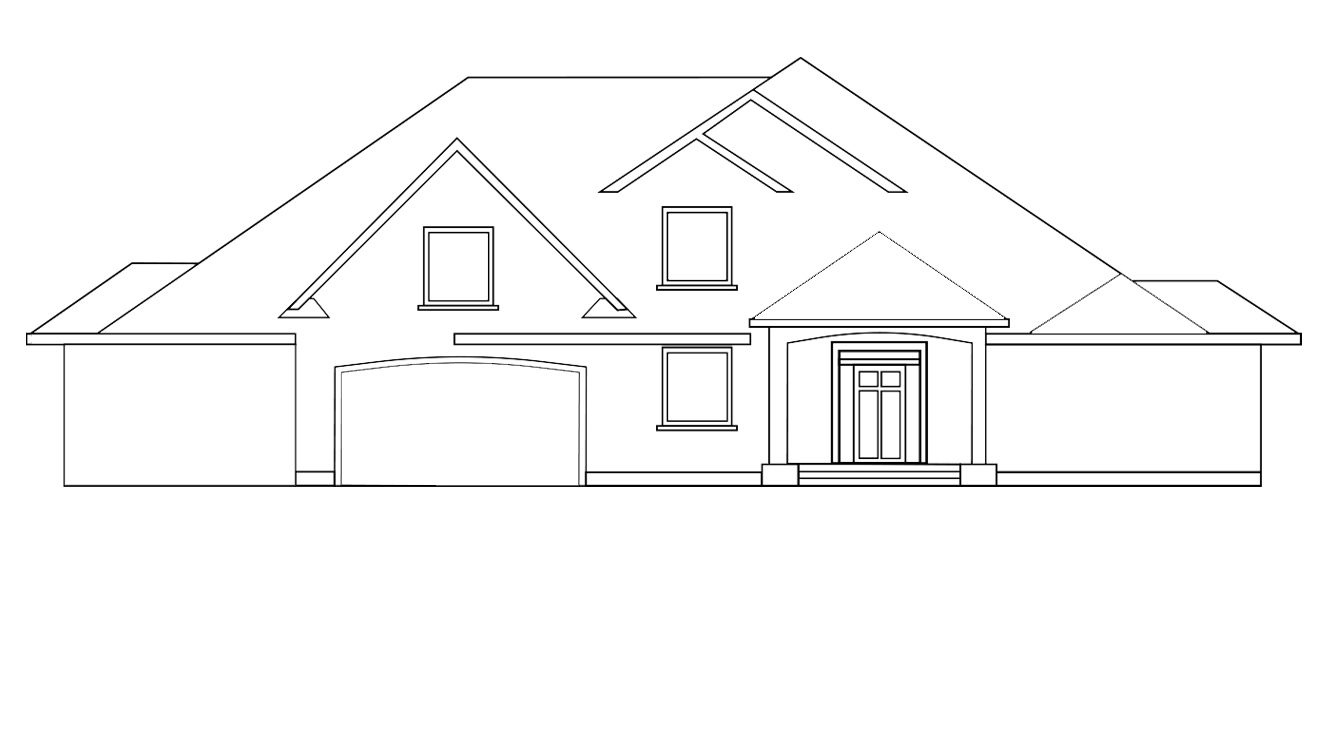
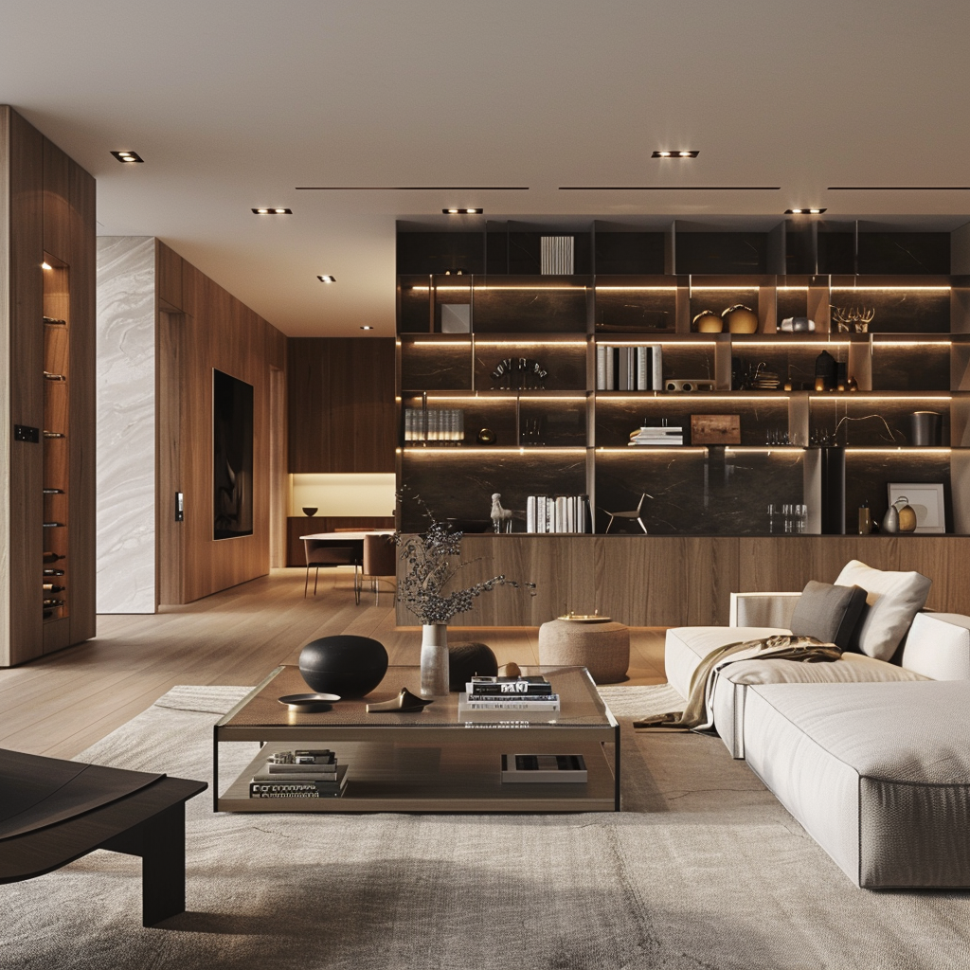
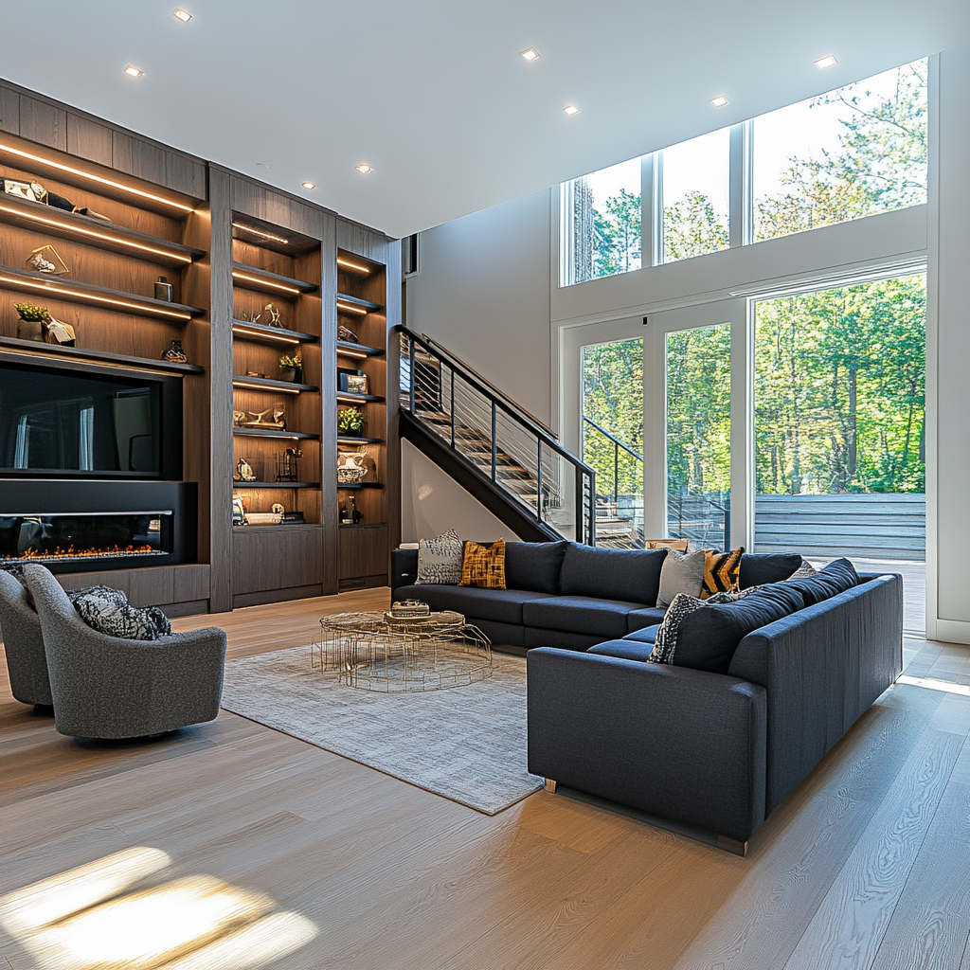
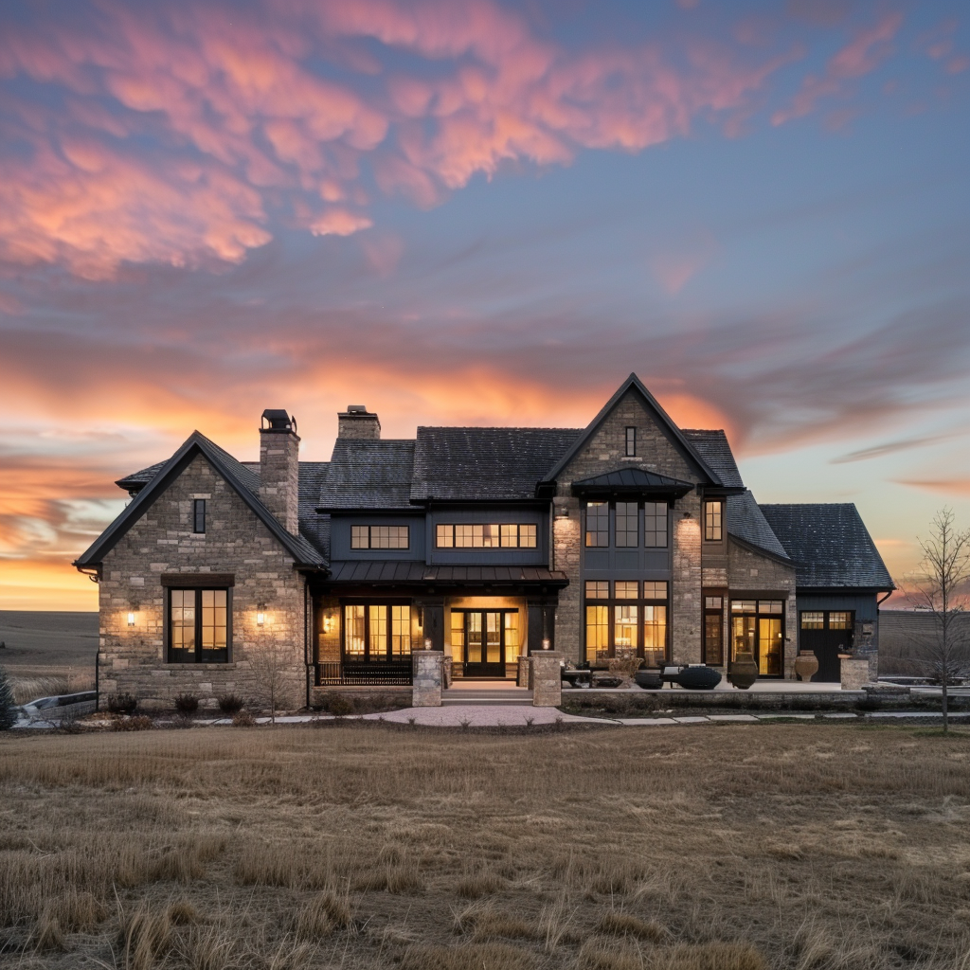
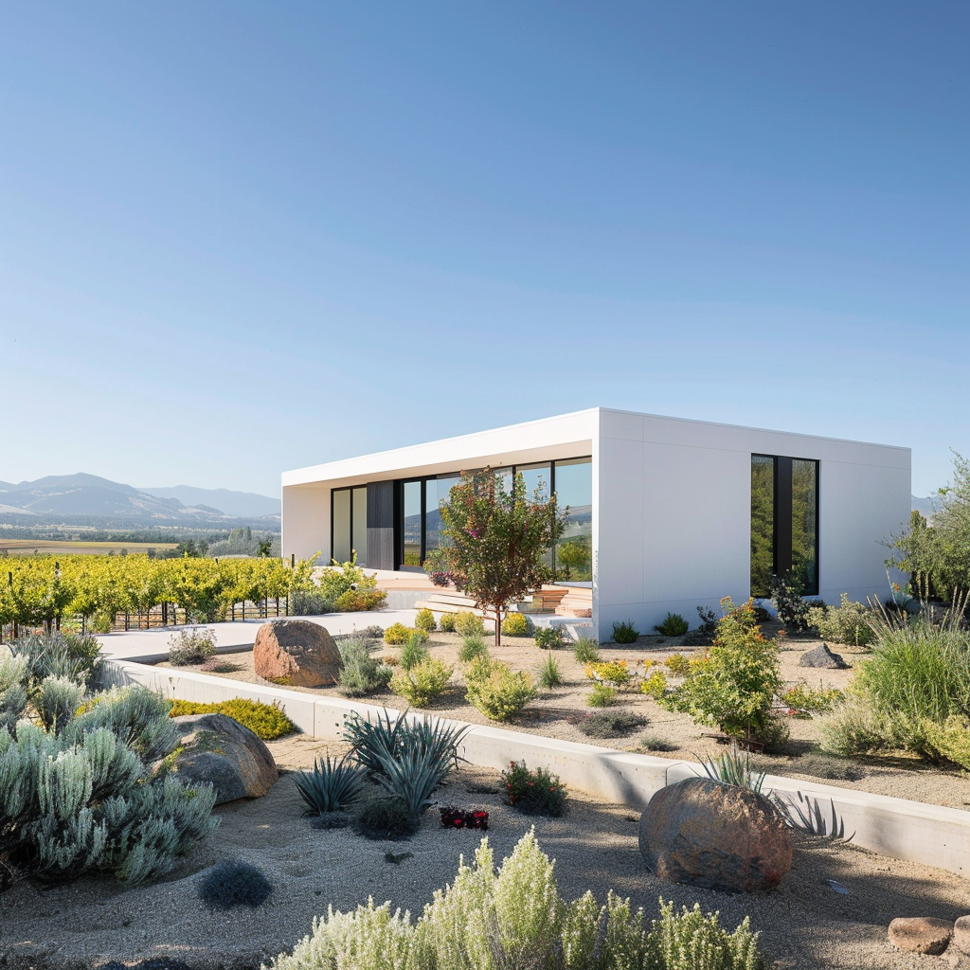
No comment yet, add your voice below!